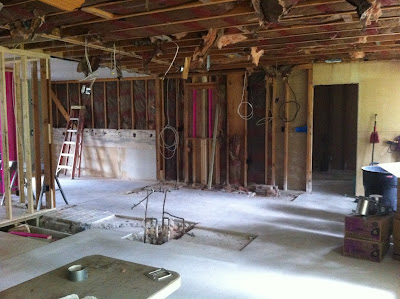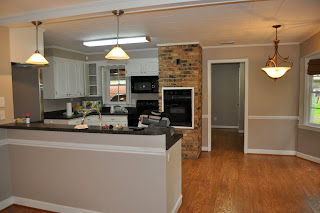Only a month and a half later I am finally ready to post pictures of our renovated home. There are three reasons for taking so long in posting the reveal (I know your don't care but I am going to explain anyway).
1. We have been very very busy enjoying it. We LOVE all the renovations and could not be happier with the way everything turned out!
2. I can't seem to keep the house clean long enough to take beautiful magazine worthy pictures. I finally gave up and took some with a few messes here and there.
3. After I took the pictures Joseph put my phone in a cup of water and it broke. I had to leave it in a bowl of rice for about two weeks and it finally works again and I finally uploaded them to my computer.
ps. all of these pictures were taken with my iPhone. I wish I had taken them with our nice camera but oh well. Since then the house has never been clean enough to take nice pictures. Maybe when I am nesting later this year waiting for Baby Martin to arrive I will clean the entire house and take beautiful magazine worthy pictures.
 |
| Kitchen Before |
 |
| Kitchen After!! |
 |
| Again... Before on the opposite side |
 |
| After... we love our new island! |
 |
| Before the dining room started where the beige cabinets start on the left |
More pictures of the new kitchen...
 |
| New bench seat... Joe loves it! |
I still have so much to do in the kitchen... get a new oval table, paint the chairs more suitable for new kitchen, paint barstools, window treatments... etc.
Moving into the family room... Here are some old pics
The couches in these two pics are switched around... you may not have noticed...
they were taken at different times ;)
New Family Room!!
We love how large and open our family room and kitchen are after the renovations.
I am reposting this next picture to show the doorway from the
family room into our now smaller living room.
Next is a picture of our old back door and laundry area behind the kitchen.
In our new laundry area we expanded this area into the garage storage room that is beyond the far wall above. We also used the pumping that was in the closet above but moved it to the other side of the area.... I don't have the best pictures of this area and its a little confusing if you can't see a floor plan. But here are the new pics...
 |
| Looking down new hallway... you can see the new half bath doorway and into the laundry room |
Last reveal is the kids bathroom. Here is the old bathroom...
Lovely...
And now the new bathroom...
 |
| much nicer! |
Thats about all the photos I have for now. I still have so much to do (artwork, painting, wallpaper, hanging pictures, arranging bookcases, perhaps a new mantle to name a few) but I enjoying doing it so I don't mind :)
I am not going to lie and say the reno was easy... it was very frustrating. Especially from the point I became pregnant and on... I am SO SO SO happy to have a kitchen again. We still need to remodel our master bath... I cannot stand the bathroom but the thought of renovating again right now makes me a little sick to my stomach. I know it won't take as long since it will be only one small room compared to a total re-do but I am still scared.
Here are pics of the master bath... :(
EWW :(
I cannot wait to have a new beautiful white bathroom!
Even though I just said the renovation was awful... I am also so so so incredible thankful to have done it! We LOVE the way our house is set up now and get so much more use out of the entire house.
I didn't post much about the actual renovation or the selections we made. If you have any questions please don't hesitate to ask!










































